| Because I need more practice with SketchUp, I decided to expand upon one of my school projects of an apartment centered around aging in place. While in school, I only had time to create a 3D model of the kitchen in AutoCAD. This will be a great opportunity to not only expand my SketchUp skills but add depth to my apartment project. Today I started working on modeling the living room. I was able to create the outer shell of the space including the large windows. I will continue to expand upon the space and hope to eventually move to other rooms. The original floor plan can be seen on the left for reference. |
0 Comments
Started playing around on Google SketchUp. I began working through a few of the video tutorials Google provides on their website. This program fast, efficient and very fun to use! I can definitely see the benefits to using this program over more comprehensive ones like CAD and Revit. This model generation program is great to show ideas to clients in a way that is easy for them to understand and will only take a short amount of time for a designer to create. The Google Warehouse is amazing and makes modeling a breeze. This will be the perfect program to use for smaller projects and I look forward to using it as I begin to re-design my parents' home basement.
|
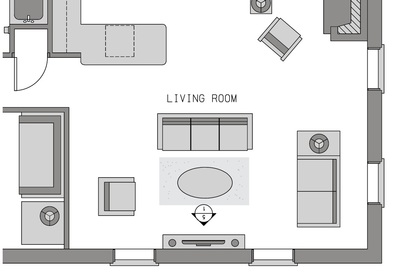
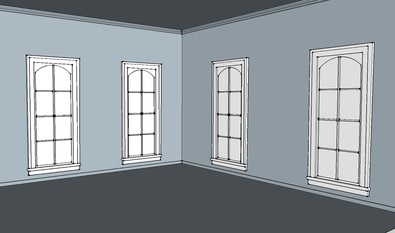
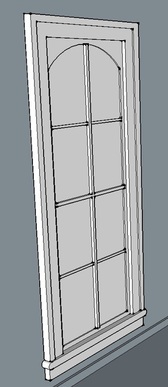
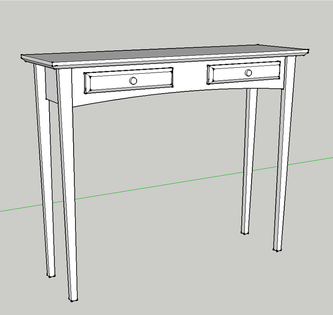
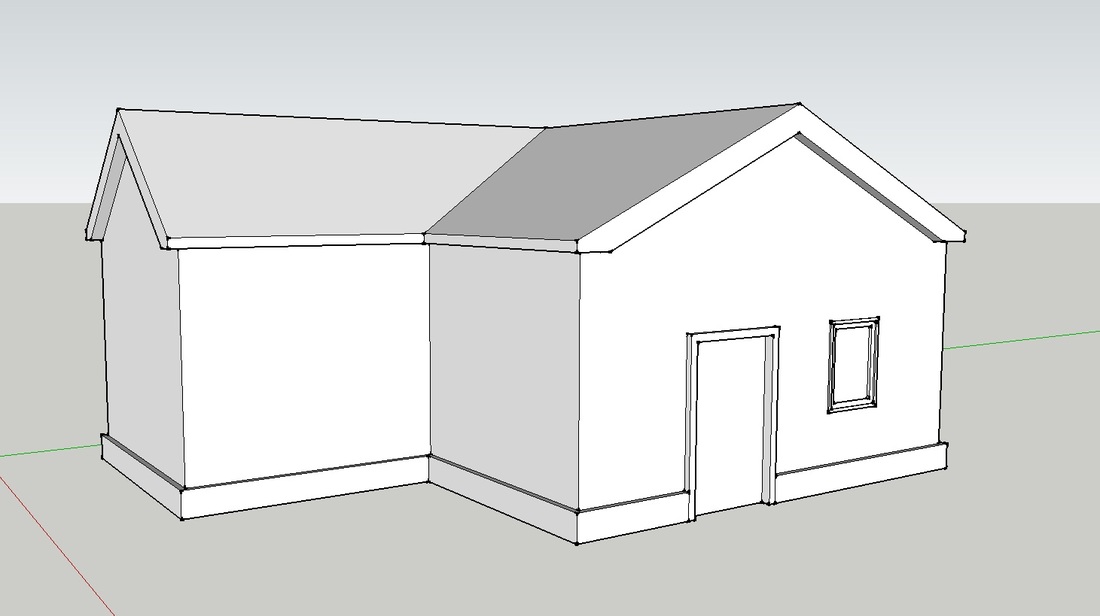
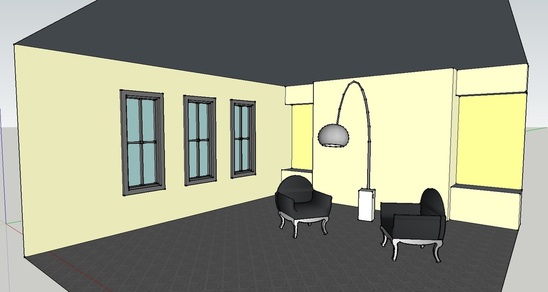
 RSS Feed
RSS Feed