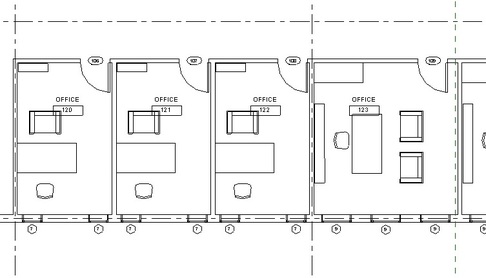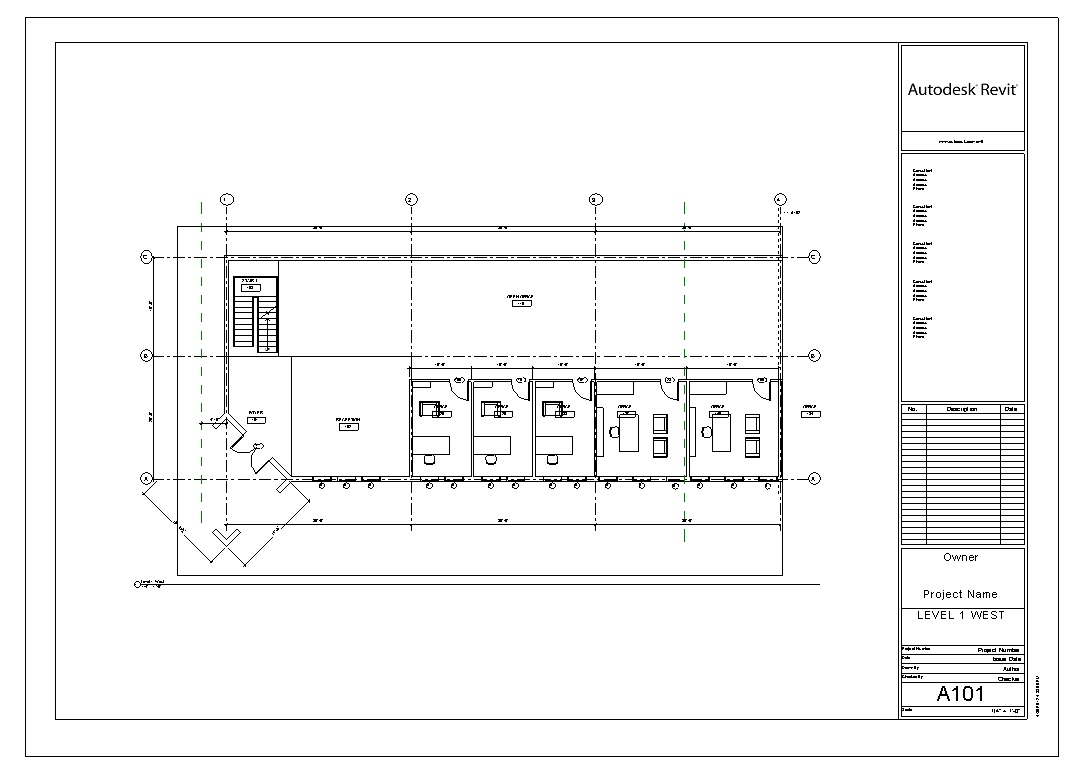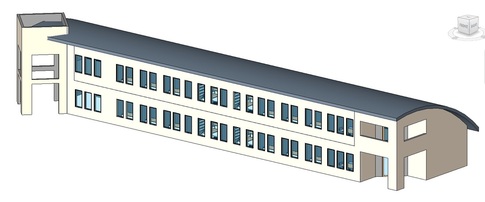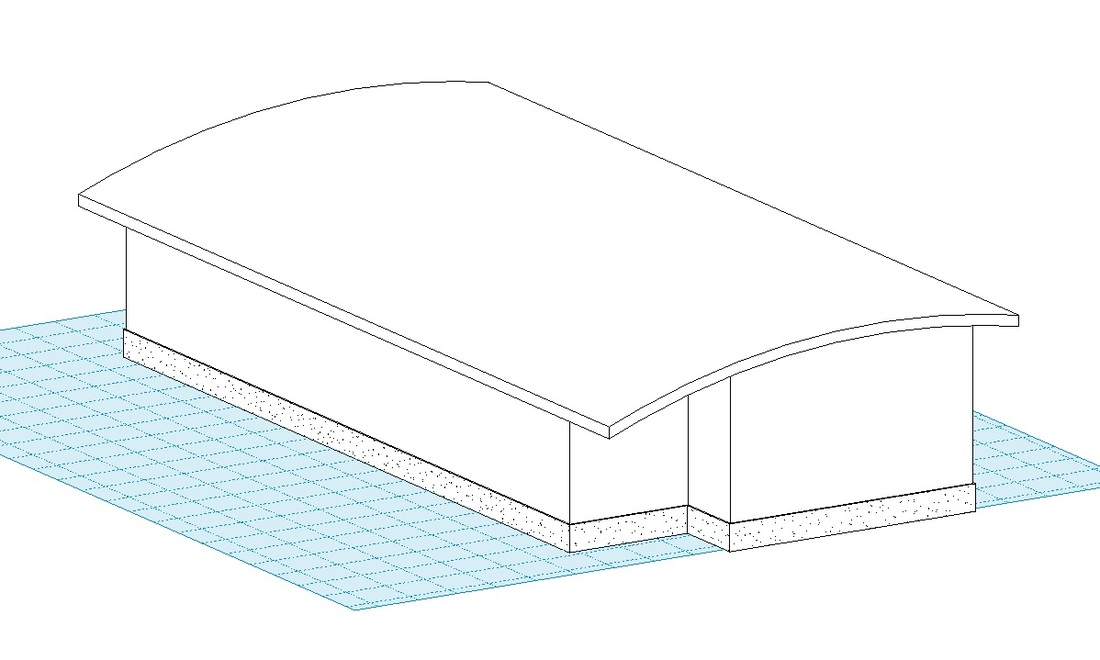| Unit 7 is broken up into four sections. - Unit 7A - Learned about View Templates and Object Style. The nice thing about View Templates is that they can be edited to incorporate different visibility parameters and can then be applied to any view. This can be useful if you want to create both a floor plan and furniture plan. Object Styles, on the other hand, change visibility settings globally (in all views). In this exercise, I learned how to create and assign subcategories, along with overriding individual objects. The last section covered view filters. - Unit 7B - Introduces Groups. In this exercise, I learned how to create, edit, add an object to, and duplicate a group using a simple office layout. I then applied a group type to a different group and added annotation detail groups (see image to right). This was a great exercise that will be really useful in creating furniture layouts. I also finally learned how to insert furniture! (through the components tool) - Unit 7C - In this exercise I further explored groups and how to convert them into links. I took the string of offices on the first floor and made them into one group. Then I converted the group into a link and copied/pasted the offices into the second floor (see image, bottom left). I also learned that if you edit the original link, the project file where the links are located change to reflect the edits. - Unit 7D - Explores Dependent Annotation views. I learned how to create dependent views by duplicating levels as "dependent." This exercise was used to show how to create two sheets with two parts of a single view (see image, bottom left). This comes in handy when the full floor plan prints too small on one sheet to read annotations. |
0 Comments
|




 RSS Feed
RSS Feed