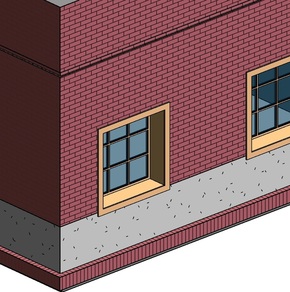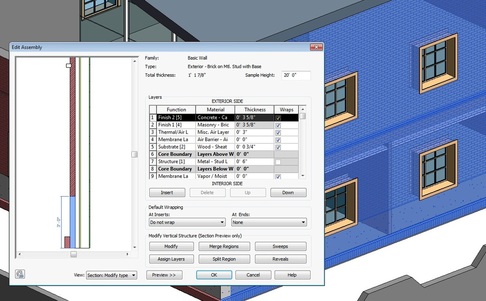Unit 3 focused on the differences between 'Families' and 'Types' along with how to edit/modify 'Families.' Through the readings and the exercise I am starting to see Revit demands much more technical knowledge to create a successful project than CAD does. There are a lot more things you can 'fake' in CAD that in Revit require detailed examination and explanation. Revit forces you to think and design in a more professional manner.The exercise also taught me how to create a wall sweep and reveal, along with splitting the exterior wall to create a new wall component. The purpose of this was to learn how to modify a wall that belongs to a system family. I then learned how to modify and save a window type that is part of an external (or hosted) family.


 RSS Feed
RSS Feed